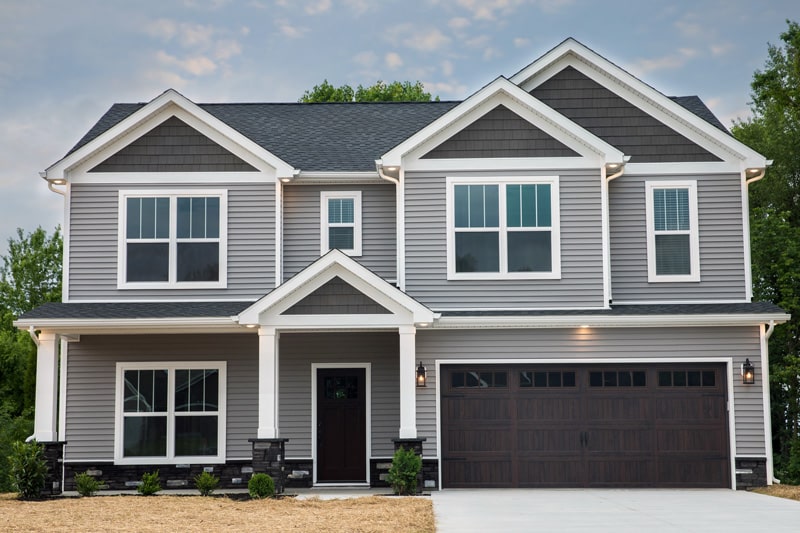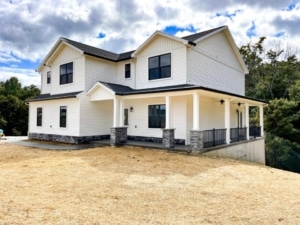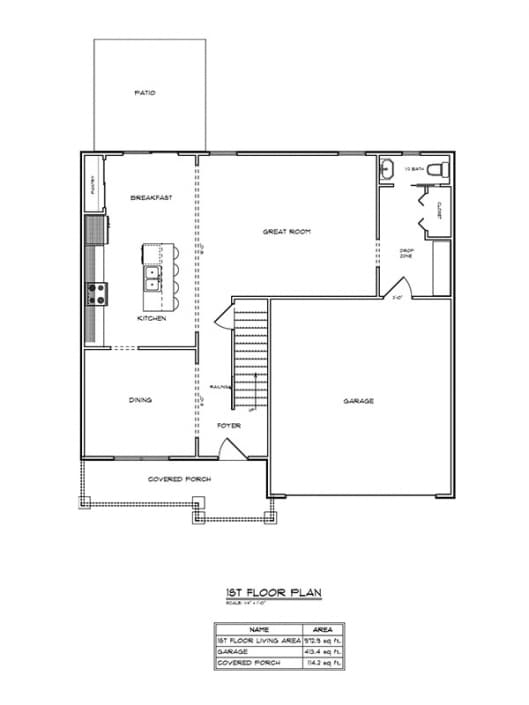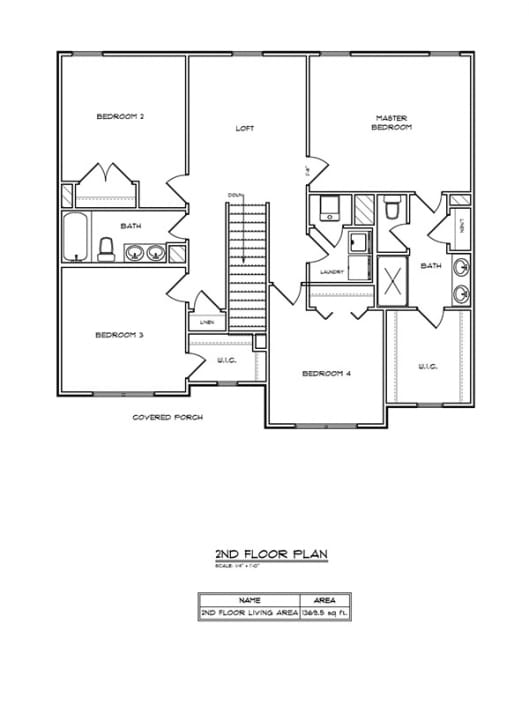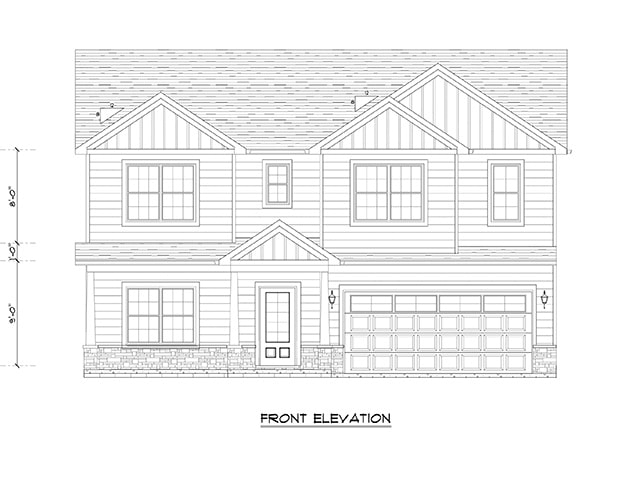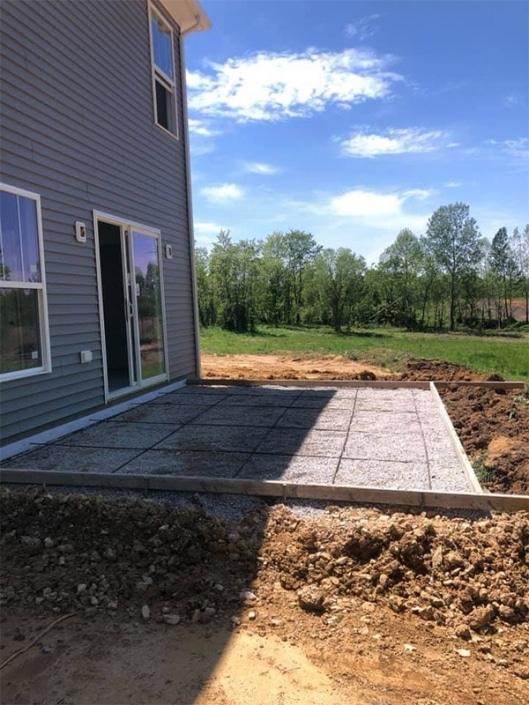“Our experience has been so easy! Jeff, Kourtney and crew make the stress of building disappear! Love our new home.”
Satisfied Homeowner
“The entire team has a critical eye and the outcome was perfection! We couldn’t be happier with our home and the highlands neighborhood.”
Satisfied Homeowner
“So happy we selected JK Forever Homes to build our forever home! We spent 18 months going to open house and talking to builders, but we were looking for the right fit to our family”
Satisfied Homeowner

